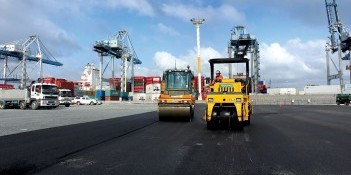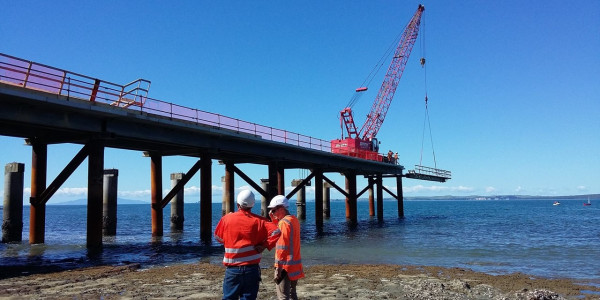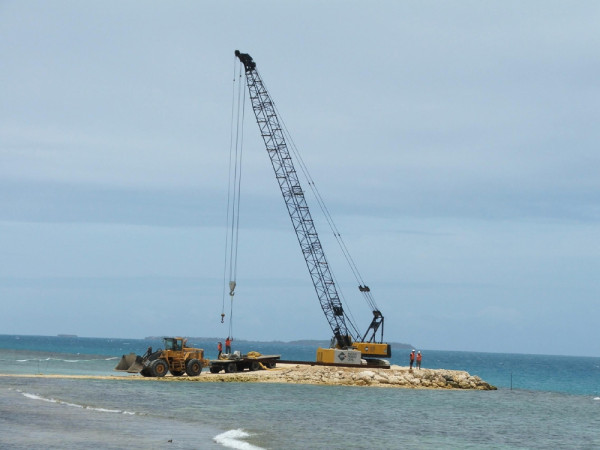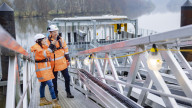Through Brian Perry Civil, we have a substantial marine capability.
Our workforce has specialist marine skills, and the latest machinery and equipment. That includes a 200t deck capacity jack-up barge and a 400t deck capacity barge which is currently the largest owned in New Zealand. Since 1976 we have helped to deliver some of New Zealand’s key marine-based projects – including America’s Cup infrastructure, Tauranga Harbour Link, Manukau Harbour Crossing and Hobsonville Wharf. Our marine construction experts work alongside clients like Ports of Auckland, Centreport, and South Port to deliver strategic operational assets of regional and national importance.

CentrePort’s bulk liquid fuel trade is supplied through three wharves, with the main volume supplied through the Seaview Wharf which feeds the Z-Energy, Mobil and BP tank farms. Seaview Wharf is rated the second most critical lifeline asset in the Wellington region; hence any failure of the wharf would present an extreme impact upon both the regional economy and CentrePort’s reputation.
Seaview Wharf is approaching 50 years in service and suffered damage during the 2016 Kaikōura earthquake event. While it is operable, Seaview Wharf is seismically vulnerable and needs to be upgraded to meet modern standards for fuel supply wharves.
Brian Perry Civil (BPC) will construct three dolphins to both support the existing wharf structure in an earthquake and to withstand increased berthing loads of the newer, larger vessels. The dolphins range from 8m2 to 16 x 18m. The dolphins will sit atop 1500mm diameter piles, which are up to 30m+ long, and will be installed off our jack-up barges.
The project comes with some significant geotechnical challenges as the site is based on a rock reef that dissects the Hutt Valley aquifer. It is also critical the fuel terminals stay operational during construction.
BPC's team is using 4D programming to establish interface clashes with port operations to streamline construction methodology around ongoing port operations.
Substructure digital scan has been carried out under the existing wharf. This provided a 3D model for interrogation and was used to inform the design teams as to the most appropriate retrofitted solution considering the constraints and opportunities exposed by the digital scan. Concepts were drawn onto the model exposing clashes and issues with alignment at the design phase. Traditionally, these issues would be picked up after access is established, risking programme intent while the intended design and hardware is modified to suit.
To protect our marine life around the site, locals have been given marine mammal observation training to act as mammal spotters to ensure works stop when mammals enter the exclusion zones. A system of bubble curtains is used to dampen subsea acoustics from piling activities, helping reduce the effect of noise on marine mammals in the harbour.
| Client | CentrePort Limited |
|---|---|
| Budget | $27 million |
| Completed | Under construction |






Originally built in the mid-1800s, the historic wharf required demolition of the existing deck and stringers to enable the construction of a new, wharf access structure.
Originally built in the mid-1800s, the historic wharf required demolition of the existing deck and stringers to enable the construction of a new, wharf access structure. The originally tendered design came in over South Port’s budget.
After a cancelled tender process, BPC started talking about a solution that could work for South Port based on our temporary staging. In the following weeks, a proposal was put together and presented to the client. They liked what they saw and engaged BPC in a formal ECI working with South Port’s designers, WSP to produce a buildable, cost-effective solution.
The scope of works included the demolition of the existing structure, installation of steel piles, installation of a new steel superstructure, concrete deck for the discharge platform and a 150m-long access bridge, all while keeping the fuel berth operational throughout the works.
Innovation has been at the forefront of this project, and by proposing an alternative solution to meet South Port’s budget, delivery through innovation from the ECI process into construction was made possible.
Our proposal changed the alignment of the wharf, increasing the berthing space for smaller vessels post-construction and gave the client more usable wharf, with greater capacity, maintaining the original footprint, reducing disruption to port operations and opening up opportunities for future development that the proposed design would not have supported.
The original design called for temporary staging to be constructed in parallel to the new wharf, then use this to demolish the existing structure. Instead, BPC built the permanent wharf through the existing structure, and demolished as we went. Through close collaboration with WSP, BPC combined temporary access with the permanent works.
During the ECI process, it was predicted that anchors were required down the centre of a number of piles. To mitigate the need for anchors, we used our Pile Driving Analyzer (PDA) equipment on each pile to monitor the installation. This enabled us to constantly monitor the pile driving and determine when there was sufficient weathered rock embedment for the pile to be founded into. Our use of this technology gave WSP and South Port confidence in the results and substantially reduced the requirement for anchors. This saved 60% of the anchor requirements and most importantly, reduced our programme and the risk to the project.
| Client | South Port NZ |
|---|---|
| Budget | $9.5 million |
| Completed | April 2022 |






Brian Perry Civil saved a Wellington icon by rebuilding the 125-year-old Days Bay Wharf, using a methodology that ensured not a single sailing of the regular passenger ferries was disrupted.
Brian Perry Civil saved a Wellington icon by rebuilding the 125-year-old Days Bay Wharf, using a methodology that ensured not a single sailing of the regular passenger ferries was disrupted. That methodology won BPC the contract and minimised disruption for locals and visitors during the project’s delivery. The environmentally-friendly products and heritage-focused approaches BPC proposed also appealed to the client, Hutt City Council.
The initial scope of works included removal and replacement of the existing reinforced concrete wharf deck and partial replacement of the timber joists, capping, beams, braces and walers. Piles were to be repaired or replaced with new fendering installed across the wharf. Original features such as mooring bollards, handrails and wharf furniture were also to be replaced, like with like.
BPC proposed a new composite decking product to avoid the need for any concrete on the deck. This eliminated the environmental risks associated with working with concrete in a marine environment. It also enabled the designer to be more selective in deciding which timbers to remove as the deck loading was significantly less than the concrete originally proposed in the contract. Precast concrete edges were replaced with recycled timber edge beams to revert to the wharf’s original character.
Health and safety was the main driver in BPC’s approach to delivering the high-risk project – working over water, often at height and near an operational ferry terminal. To protect wharf users, a scaffold pedestrian walkway was erected to provide safe, uninterrupted pedestrian access to and from the ferries.
Understanding the intrusion of the worksite on the local community, the team worked hard to develop a close, positive relationship with locals and ferry users. Among the assistance the team gave was enabling a large delivery of penguin boxes to Matiu Somes Island in Wellington Harbour.
This project was awarded the Construction Contractors New Zealand 2021 National Award in the $2M-$5M category.
| Client | Hutt City Council |
|---|---|
| Budget | $4.1 million |
| Completed | April 2021 |







Team New Zealand’s successful America’s Cup defence in 2020 rested, in part, on the back of the successful redevelopment of Auckland’s waterfront. For Brian Perry Civil, as a sub-alliance partner to the Wynyard Edge Alliance, the scope of works consisted of large-scale marine piling and structures, with a team of up to 50 on five different work fronts.
In this high-profile project with a non-negotiable completion date, BPC delivered five wave breaks as fundamental pieces of the marine infrastructure required.
A subsequent piece of work was also completed consisting of fendering and turning piles for relocation of the Sealink ferry facilities. The team also contributed plant and personnel for extending Hobson Wharf as a base for the Luna Rossa team.
Innovative methods and planning saw efficient, high frequency, variable motion hydraulic vibratory hammers deployed for most of the works. A jack-up barge over a floating one was also used to support the pile casings, reducing the rock embedment required to maintain stability during construction and eliminating the requirement for large disruptive impact hammers.
BPC was invited to help explore structural options and evaluate the time and cost of various alternatives, given plant and labour constraints, resource consent processes, and compliance requirements. This saw several experienced BPC staff working within the Alliance project office collaborating on constructible solutions, consenting submissions, and early procurement decisions.
| Client | Wynyard Edge Alliance |
|---|---|
| Budget | $25 million |
| Completed | June 2020 |






Ports of Auckland Ltd (POAL) contracted Higgins as the head contractor on Stage 1-3 of the new terminal pavement adjacent to the Fergusson Wharf.
Ports of Auckland Ltd (POAL) contracted Higgins as the head contractor on Stage 1-3 of the new terminal pavement adjacent to the Fergusson Wharf. The project was supported by Brian Perry Civil to deliver the structural concrete, concrete pavement and utilities scope.
Stage 1 involved cut mudcrete to subgrade, construction of 300mm of lean mix concrete with 175mm of asphalt in two layers covering a 10,000m2 area. The team also constructed 240 lineal metres of ACO slot drains and stormwater chambers.
Stage 2 was same scope as stage 1 over an area of 7500 m2 and was commenced at the beginning of February and completed start of May.
Stage 3 included milling AC and CTB to sub grade level (100mm to 475mm deep), removing this from site and then constructing 300mm lean mix and 175mm AC. Storm water drainage and ACO drains are involved and some electrical conduits. Stage 3 is due for completion mid August.
| Client | Ports of Auckland |
|---|---|
| Completed | August 2018 |


The Vanuatu Government, in conjunction with the Ports Authority, embarked upon a US$100 million project to build a new international container terminal and wharf, providing additional freight capacity...
The Vanuatu Government, in conjunction with the Ports Authority, embarked upon a US$100 million project to build a new international container terminal and wharf, providing additional freight capacity and separating international cargo vessels from cruise ships. Financed via a loan from the Japanese Government under an aid programme, the expansion project aimed at increasing the volume of business currently handled by the Port Vila Main Wharf by up to two-thirds.
We joined forces in 2015 with main contractor, Japanese construction company Toa Corporation, to deliver the multi-purpose terminal. The work scope included construction of a new 200m long steel pile wharf with concrete coping, dredging the harbour to 14 metres below sea level in front of the wharf to provide sufficient clearance for large container ships, reclamation of 16,000m2 of new lan, construction of seven new terminal buildings (including a three-storey port administration building and separate workshop and container freight facilities), 35,000m2 of new heavy duty pavement and associated drainage for the terminal compound, solar panel installation and electrical back up system for terminal, CCTV security system, and yard lighting.
| Client | Ministry of Infrastructure and Public Utilities (MIPU) - Vanuatu |
|---|---|
| Budget | NZ$60 million |
| Completed | February 2018 |







We expanded the Fergusson Container Terminal (New Zealand’s busiest cargo terminal) to future-proof the port and cater for ongoing cargo volume growth. The new, 296 metre wharf provides a much needed third berth for larger container ships and enables Ports of Auckland to implement world-first automatized container handling.
Our work initially included boring 284 piles up to 43 metres into the seabed below, dredging of the harbour around the new wharf and creation of a rock revetment. Construction involved installing 87 precast concrete panels and pouring 10,081m2 of concrete for the deck and constructing a mooring dolphin on the wharf’s eastern side, with wharf deck furniture to support the installation of shore cranes.
The Safety Culture on-site was critical with more than 40 subcontractors working at all times. The team reported no injuries within those 18 months, maintaining their safety standards throughout. This was no easy feat given the difficult circumstances.
To maximise productivity, the team developed a careful sequencing method for the piling works that uses a range of innovative temporary works solutions. The team designed a bespoke piling platform that is extended as piles are sequentially installed. The platform allows the piling plant to reach piles further from the shore. This process continues with the drill rig cantilevered out over the water to construct each row of piles.
Other unique aspects include use of a travelling formwork system to pour the 700mm thick concrete deck, 55,000 tonne of rock contained in the revetment, and the use of a brand new digger machine - the first time it was used in New Zealand.
| Client | Ports of Auckland |
|---|---|
| Budget | $41 million |
| Completed | July 2017 |




Murray’s Bay Wharf has been a cornerstone of the community since the first timber structure was built in 1916.
Murray’s Bay Wharf has been a cornerstone of the community since the first timber structure was built in 1916.
The new wharf is 70m long and at 2.5m wide. It’s twice the width of its predecessor (built in 1973 after the 1916 structure was deemed unsafe), with four viewing and fishing bays and a dedicated 5m wide jumping platform.
Brian Perry Civil constructed the new wharf and demolished the previous one. Working in the surf zone amidst ever changing tides, constructing the new wharf was challenging. To install the piles and construct the wharf deck, Brian Perry Civil built a temporary 5m wide staging platform the full length of the wharf to hold the crane. The wharf’s significance to the community, and the close proximity to neighbouring properties and residents drew significant public interest, requiring careful stakeholder liaison.
| Client | Auckland Council |
|---|---|
| Budget | $1.5 million |
| Completed | October 2016 |


Tourism is one of Tonga’s largest industries.
Tourism is one of Tonga’s largest industries. To support its cruise ship market, we designed and constructed a new 120m wharf to provide a dedicated berth for cruise vessels. Financed via an aid loan from China’s EXIM Bank, the new wharf allows cruise ships to moor at the end of Nuku’alofa's main street and within sight of the Royal Palace – improving accessibility for passengers who previously berthed at a commercial wharf 3km from the town centre.
The 130m long x 10m wide wharf comprises a hybrid, precast/cast in situ concrete structure supported on 171 bottom driven, 810mm diameter steel tube piles with a 5m long steel ‘H’ section ‘stinger’ to key into the underlying coral. The wharf deck design maximised use of pre-cast concrete to fast-track construction and eliminate the need for costly over water soffit formwork. Because of the stringent quality controls, we batched and cast all concrete on site.
We also built two offshore mooring dolphin structures (including temporary access causeways and island platforms) and two onshore mooring structures. Before stsarting the permanent works on site, we carried out extensive site investigations including geotechnical and seabed conditions, and underwater investigation drilling to ensure we selected the right piling and structural design solution.
| Client | China Civil Engineering Construction Corporation |
|---|---|
| Budget | $17 million |
| Completed | November 2011 |


We designed and constructed the state-of-the art new facility at the mouth of Whangarei Harbour, which can accommodate vessels up to 65,000 tonnes handling three million tonnes of cargo per year.
We designed and constructed the state-of-the art new facility at the mouth of Whangarei Harbour, which can accommodate vessels up to 65,000 tonnes handling three million tonnes of cargo per year.
Berths one and two comprised a 400m long x 16m wide concrete wharf and dredging of the harbour to provide the deep berthage required for large ships and to reclaim the necessary wharf area.
Dredging work was often disrupted by ship movements, which required careful planning with port operations. Powerful tidal currents and high wind exposure added to the challenges.
On the back of the success of berths one and two, we were awarded the contract for berth three - a 200m long x 18m wide wharf.
As the port remained operational during construction, considerable liaison with port operations, logging truck operators, container transport operators, bulk woodchip carriers, ship loading operations security and customs was required.
The project’s unique aspects include 3,000 tonne of sheet piles installed for the wharf outer wall and associated tieback wall, 130 steel tube piles driven into silt and coarse sand for the wharf structure, wharf deck poured in 24 metre sections, and 1.7 million cubic metres of sand dredged from the harbour.
| Client | Northland Port Corporation |
|---|---|
| Budget | $52 million |
| Completed | March 2006 |


